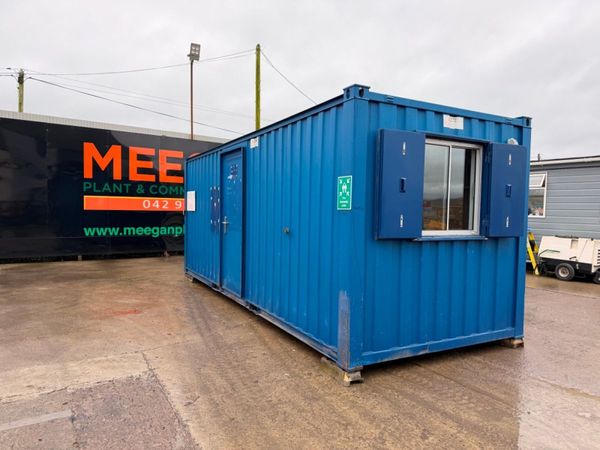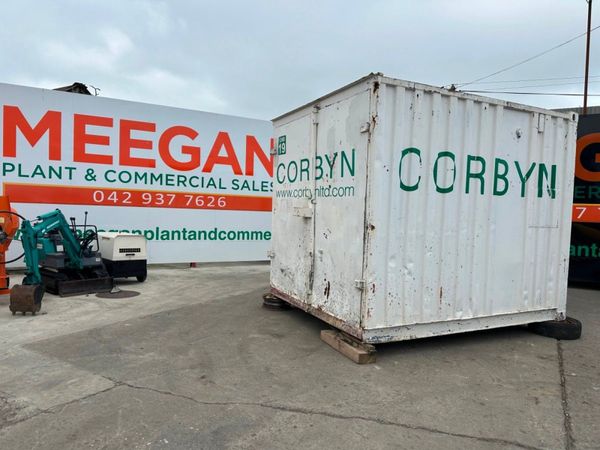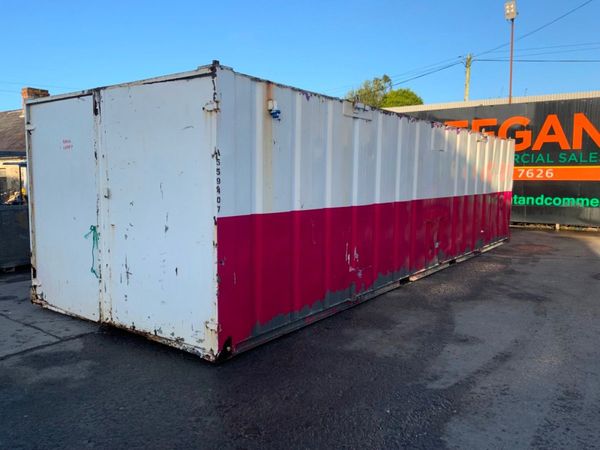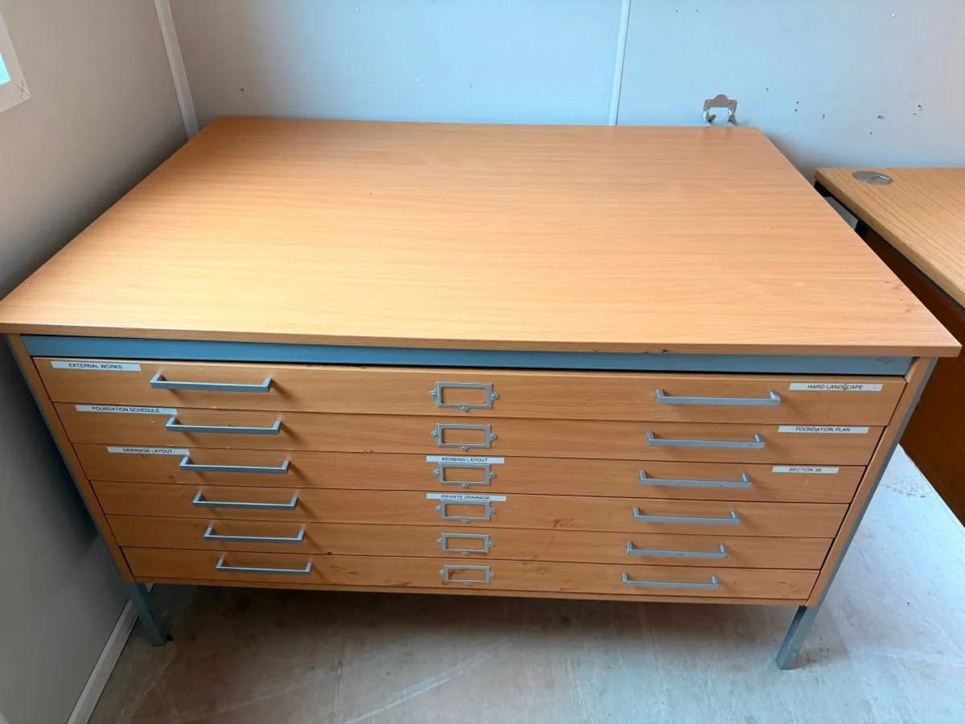
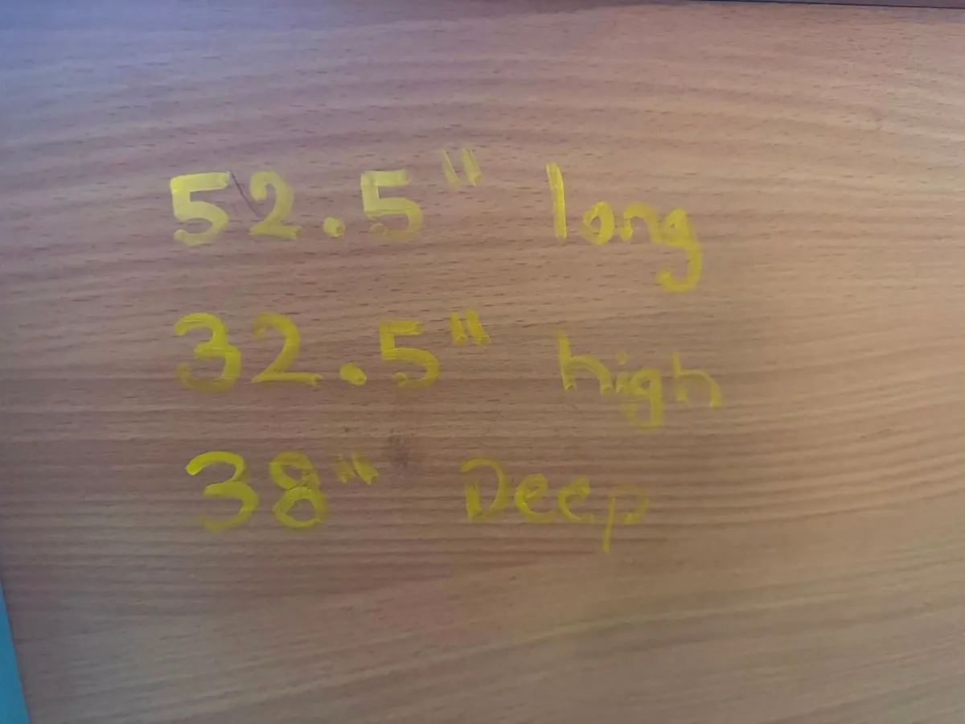
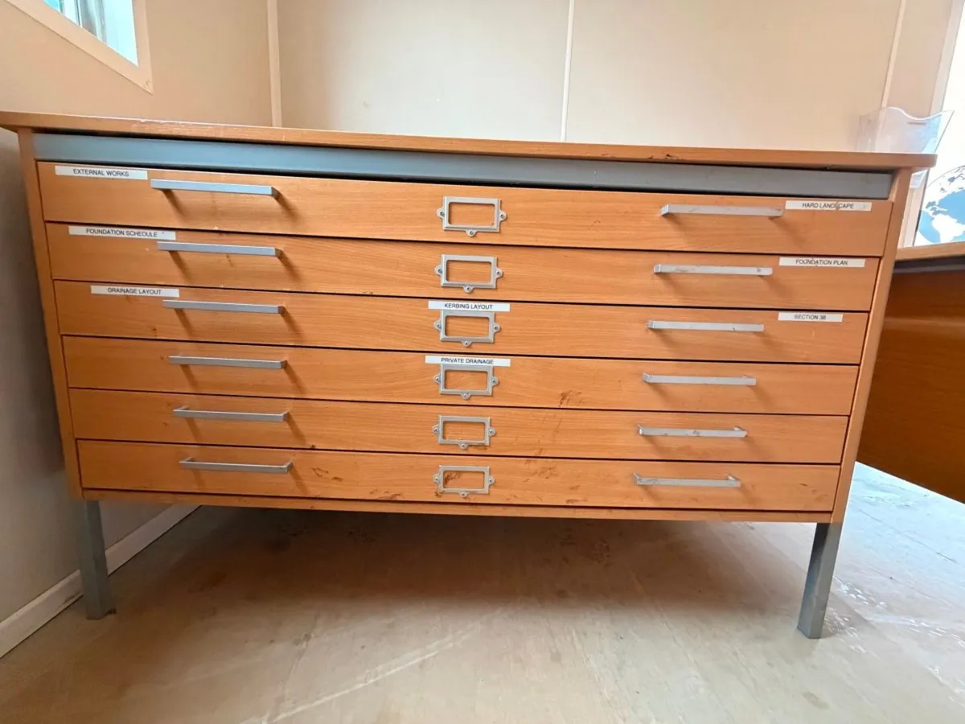
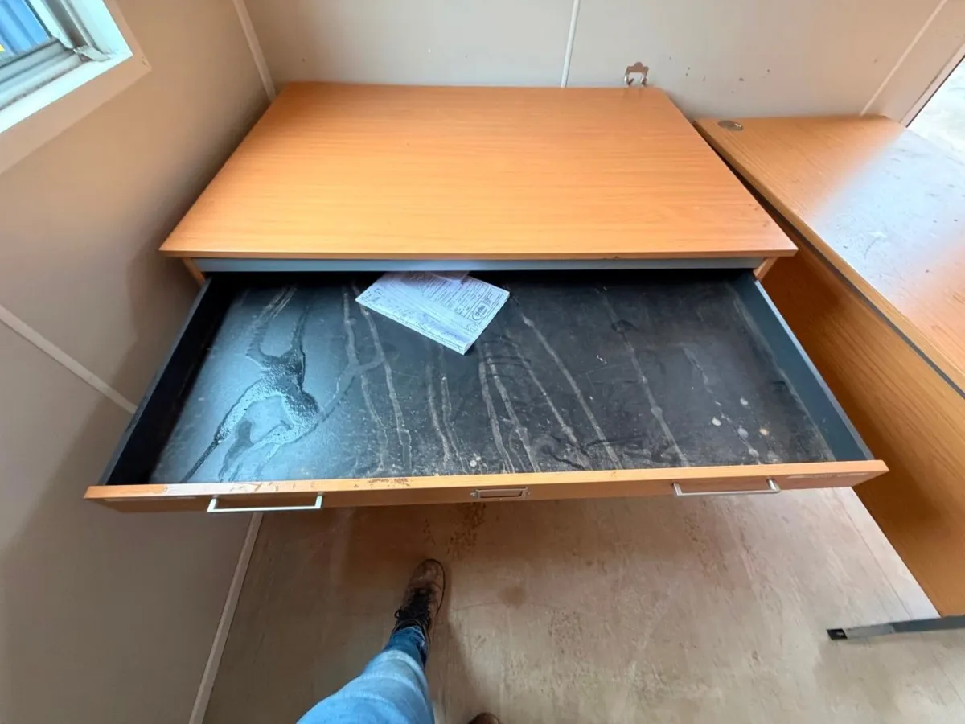
ARCHITECT TABLE ... SITE PLANS , DRAWINGS
- 7 hours
- 75 views
- Dundalk, Co. Louth
Vehicle Overview
Description
STOCK REF..... 1071 V 250 EUROS NO OFFERS. This is a map or plan drawer cabinet, also known as a flat file cabinet or architects plan chest. Its designed for storing large-format documents such as: Architectural drawings Engineering blueprints Construction plans Maps and survey sheets Large artwork or posters The drawers are wide, shallow, and smooth-sliding to keep paper documents flat and uncreased. From your images and the labels (like External Works, Foundation Plan, Drainage Layout), it was used in a construction or design office to organize technical drawings and site plans.
Meegan Plant & Commercial Sales
Location
Dundalk, Louth
Legal
DoneDeal.ie is not responsible for the advertised goods. It is illegal to use the contact information for commercial purposes.
Tips and Guides
- Safety Guide
- Be informed, read our advice if you get unwanted calls

